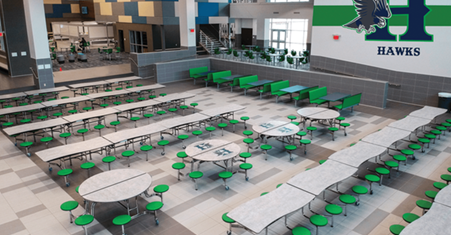How To Design and Furnish Spaces That Encourage Physical and Mental Well-Being
Posted by MooreCo Inc on 23rd Jan 2020
If you’ve ever sat at a rigid, fixed desk and chair for any length of time, you know how uncomfortable this nonconforming setup can be. Whether a student trying to learn and engage in a classroom, or an employee tasked with being productive and creative at work, natural body comfort and alignment is closely tied with how well we feel and perform.
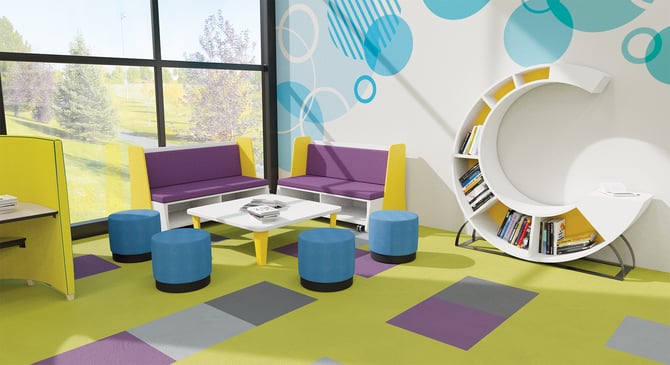
In fact, study after study confirms what we know intrinsically: that our physical surroundings — from the chair we sit in to the air temperature in a room — make a difference. Energy levels, the ability to focus, and even rates of absenteeism are all linked to our physical surroundings.
Encourage Physical and Mental Well-Being With Design
In an earlier blog post on our Thrive philosophy, we explored how to design and furnish school, work, and healthcare spaces that complement each of the six stages of human development: social-emotional, physical, intellectual, psychological, moral, and spiritual.
At its core, Thrive is the notion that when we approach design with these six basic requirements in mind — whether the setting is academic, workplace, or wellness — humans have a better sense of well-being and perform better.
In this blog post, we take a deeper dive into what it means to design a school or workplace environment that promotes physical well-being, and explore what role our physical space has on overall health and productivity.
Thoughtfully designed school or workplace products encourage users to be more stimulated and engaged throughout the day. At school, that might be space configurations and furnishings responsive to active learners who are in the midst of rapid physical growth. In the workplace, a designer’s focus should turn to ergonomic furnishings that promote proper posture, circulation, and movement.
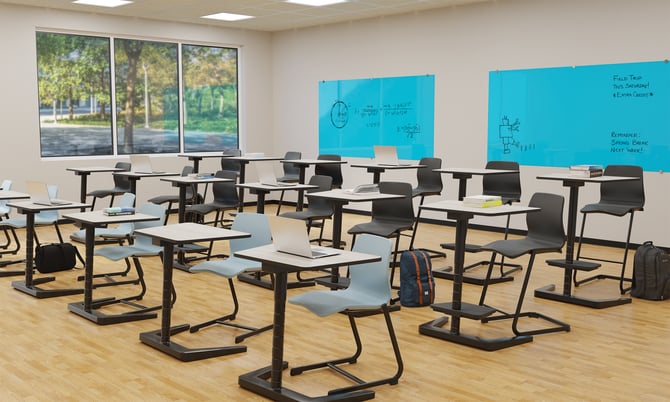
DESIGNING FOR PHYSICAL WELL-BEING IN EDUCATION
Learning environments should be responsive to the adolescent’s stage of accelerated physical growth and energy. Therefore, adjustable products are an important buying criteria for this group.
According to Aleksandar Zunjic, an ergonomic expert and member of the Faculty of Mechanical Engineering at the University of Belgrade, anthropocentric measurements are a key aspect that should be taken into account in classroom furniture design.
In a research paper coauthored with five other people from the university, Zunjic writes, “Specific measurements, such as popliteal height, knee height, buttock-popliteal length, and elbow height, are essential in order to determine school furniture dimensions that enable the proper sitting posture.”
Why is this important? Appropriate sitting posture helps prevent musculoskeletal strain on muscles, ligaments, and discs, which can result from static postures and prolonged sitting in a bent position. When comparing student chair and desk options, consider products like our Opti+ Collection, which enables the user to achieve a natural resting position where the spine supports the body in a comfortable manner, similar to standing upright or lying on your side when you sleep.
Another strategy to consider in classroom layout is tiered seating. With height-adjustable ergonomic desks and seats, classrooms can be arranged in a tiered configuration, so students of different sizes can see and engage without compromising their comfortable and healthy posture.
To integrate movement into a classroom, consider flexible furnishings such as communal seating, sit and stand-up tables, wobble stools, and mobile furniture — all of which are designed for modern active learning environments.
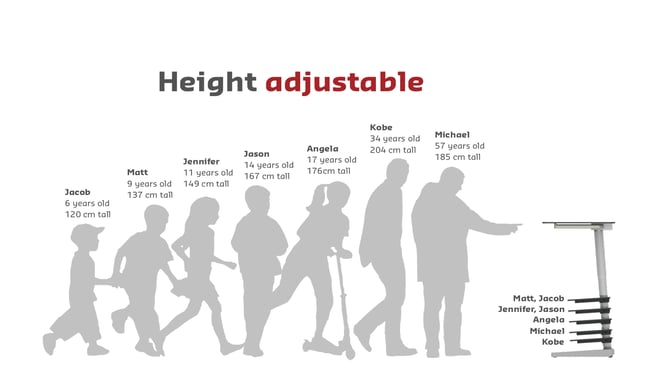
DESIGNING FOR PHYSICAL WELL-BEING AT WORK
A recent Forbes article revealed that most employees want to work in a healthy environment. The article shared a study that found “87 percent of workers would like their current employer to offer healthier workplace benefits,” such as sit-stand desks and ergonomic seating.
This should come as no surprise considering that back pain is one of the most common work-related injuries, according to the National Safety Council. And injury is just as often caused by repetitive motion activities, such as typing at a desk in an office chair, as by heavy lifting.
The Forbes article notes, “The use of correct ergonomics can lessen muscle fatigue, increase productivity, and reduce the severity of musculoskeletal disorders.” Additionally, a space can facilitate more employee movement throughout if informal meeting areas and creative spaces for brainstorming are incorporated.
According to the study, here are some ways to create comfortable, movement-friendly environments:
- Incorporate ergonomic furnishings that allow employees to alternate between sitting and standing positions
- Provide employees with different areas — and seating surfaces — at which to work during their day
- Limit sound from building systems and create quiet zones
- Create breakout areas, informal meeting areas, and creative spaces for brainstorming
- Encourage employees to take stretch and/or take walking breaks if sitting for long periods of time
- Have flexible seating like perch stools and office chairs to easily shift positions throughout the day
Furnishings play an important role in our physical comfort when we’re learning and working. But other environmental factors also impact our well-being. Natural light, air quality, movement, and the addition of spaces that promote collaboration and concentration, to name a few, can all positively influence a user’s ability to thrive at work or school.
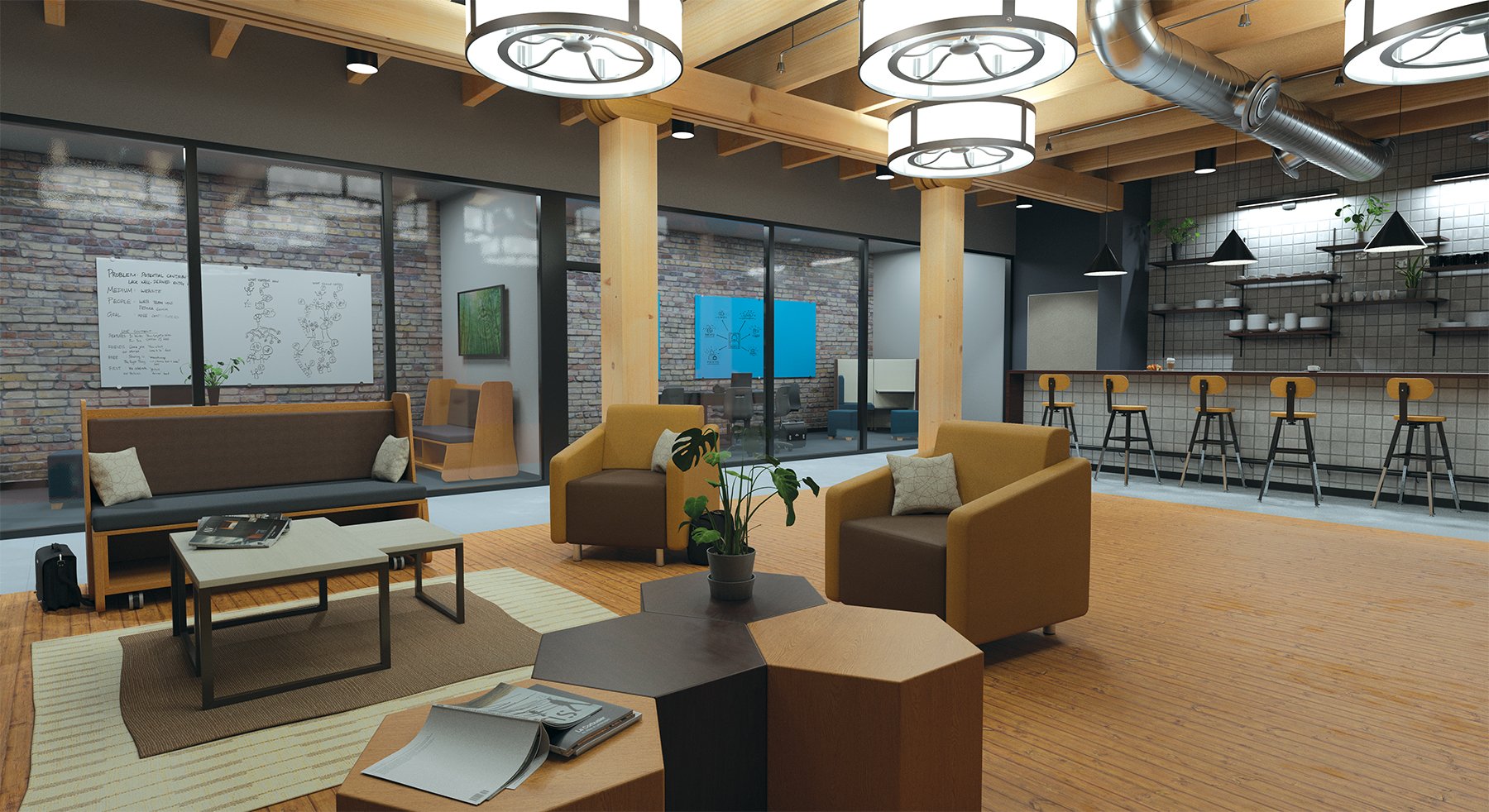
MORE DEVELOPMENT STAGES EXPLORED
How does psychological and intellectual development at school and work influence our design solutions? In future blog posts, we’ll break down both of these characteristics of human development in greater detail, and explore how they impact human behavior based design.



